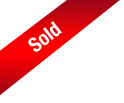Condo for sale, Terrebonne (Terrebonne)

 Cuisine
Cuisine  Cuisine
Cuisine  Cuisine
Cuisine  Cuisine
Cuisine  Cuisine
Cuisine  Cuisine
Cuisine  Salle à manger
Salle à manger  Salle à manger
Salle à manger  Salle à manger
Salle à manger  Salon
Salon  Salon
Salon  Salon
Salon  Chambre à coucher principale
Chambre à coucher principale  Chambre à coucher principale
Chambre à coucher principale  Chambre à coucher principale
Chambre à coucher principale  PASAGEWAY
PASAGEWAY  PASAGEWAY
PASAGEWAY  Salle de bains
Salle de bains  Salle de bains
Salle de bains  Salle de lavage
Salle de lavage  Chambre à coucher
Chambre à coucher  Balcon
Balcon  Balcon
Balcon  Balcon
Balcon  Garage
Garage  Garage
Garage  Façade
Façade  Façade
Façade  Vue d'ensemble
Vue d'ensemble  Entrée extérieure
Entrée extérieure  Salle familiale
Salle familiale 
Characteristics
| Property Type | Condo | Year of construction | 2019 |
| Type of building | Detached | Trade possible | |
| Building dimensions | 9.89 m x 11.05 m - irr | Certificate of Location | |
| Living Area | 102.20 m² | ||
| Lot dimensions | Deed of Sale Signature | 60 days | |
| Zoning | Residential |
| Pool | |||
| Water supply | Municipality | Parking | Garage (1) |
| Driveway | Asphalt | ||
| Roofing | Garage | Single width, Fitted, Heated | |
| Siding | Brick | Lot | Landscape |
| Windows | PVC | Topography | Flat |
| Window Type | Tilt and turn, Crank handle | Distinctive Features | |
| Energy/Heating | Electricity | View | City |
| Basement | Proximity | Public transport, ATV trail, Snowmobile trail, Cross-country skiing, High school, Alpine skiing, Réseau Express Métropolitain (REM), Elementary school, Bicycle path, Park - green area, Hospital, Golf, Cegep, Daycare centre, Highway | |
| Bathroom | Seperate shower, Adjoining to primary bedroom |
| Sewage system | Municipal sewer | Cadastre - Parking (included in the price) | Garage |
| Heat | Gaz fireplace | Equipment available | Wall-mounted heat pump, Electric garage door, Entry phone, Wall-mounted air conditioning, Central vacuum cleaner system installation |
| Available services | Fire detector, Visitor parking, Indoor storage space | Easy access | Elevator |
| Heating system | Electric baseboard units | Cupboard | Polyester |
| Restrictions/Permissions | Pets allowed |
Room dimensions
| Rooms | LEVEL | DIMENSIONS | Type of flooring | Additional information |
|---|---|---|---|---|
| Living room | Ground floor | 14.0x11.1 P | Floating floor | |
| Kitchen | Ground floor | 12.0x8.7 P | Ceramic tiles | |
| Dining room | Ground floor | 11.1x8.8 P | Floating floor | |
| Primary bedroom | Ground floor | 13.5x11.9 P | Floating floor | |
| Walk-in closet | Ground floor | 6.6x6.6 P | Floating floor | |
| Bedroom | Ground floor | 12.0x11.9 P | Floating floor | |
| Bathroom | Ground floor | 11.11x9.9 P | Floating floor | |
| Laundry room | Ground floor | 5.7x5.0 P | Ceramic tiles |
Inclusions
Exclusions
Addenda
Superb condo of recent construction (2019) with a modern
design.
This charming condo offers quality finishes that will
please the most discerning.
Measuring 1,100 square feet, this magnificent condo is
located on the first floor, offering easy and convenient
access.
The kitchen features elegant white cabinetry and a large
countertop, which doubles as a counter for quick meals or
aperitifs.
The kitchen's open-plan layout lets in plenty of natural
light throughout the day.
This condo has two bedrooms, including a master bedroom
with en-suite bathroom for your comfort and privacy. The
open-plan style makes the living space very convivial and
pleasant.
The bathroom is also well-appointed, with a modern,
separate glass shower.
You'll also benefit from an underground garage with a
private cadastral space, ensuring secure and convenient
parking.
The location is ideal, with many amenities nearby. You'll
be just steps away from daycare centers, primary and
secondary schools and the Cégep.
What's more, highways 640, 19 and 25 are easily accessible,
as is public transit, just 10 minutes from the terminus.
You'll enjoy parks, tennis courts, the Trans-Terrebonne for
outdoor sports activities, grocery stores, the SAQ, Golf le
Versant and its driving range, as well as a variety of
restaurants and services within easy reach.
Don't miss this opportunity to acquire a superb modern
condo, conveniently located and offering all the comforts
you're looking for. A visit is a must!






